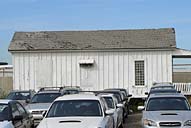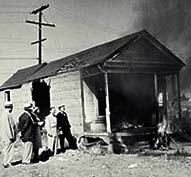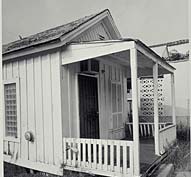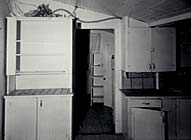




Originally at 2712 2nd St.
Temporarily at the Santa Monica Airport


Shotgun House
photo by Michael Grandcolas

Burning a shotgun house to make way for the Civic Center

Porch detail of Shotgun house

Interior of a Shotgun house
The Shotgun house is a narrow one-story dwelling without halls. Each room is placed behind the other in single file. The roof ridge is perpendicular to the street. Urban legend has it that these houses are called "shotgun" because if you fired a shotgun through the front door the blast would pass straight through the house and out the back door.
In 1999, the City of Santa Monica landmarked this Shotgun House before it was moved from 2712 Second Street to the Santa Monica Airport. The house was saved at the eleventh hour and the City intervened to store it until a permanent site could be identified and plans for its rehabilitation could be determined.
Typical Shotgun Houses are one room wide and at least two rooms deep. This house, built circa 1899, is one room wide, one story tall and three rooms deep. It may have been constructed initially as a beach cottage or a home for laborers associated with the then nearby rail or oil industries.
"The Shotgun house is a more modest relation of the New York City [brownstone house] and the [Charleston Single House],” observes Jim Kemp, author of "American Vernacular: Regional Influence in Architecture and Interior Design". “Like the brownstone, the entry to the Shotgun house is on one side of the facade with adjacent windows overlooking the street. Though the Shotgun is a freestanding structure, it has no windows on the side walls. These houses are sited so close together that windows would be impractical for light or ventilation and would severely compromise personal privacy."
Rooms were as wide as the house, and had doors that connected straight through. Early shotgun houses did not contain a bathroom. An outhouse would be constructed in the back yard, and baths would be taken in the bedroom or other room of the house. In later houses, a bathroom with a small hall would be inserted before the last room of the house.
Double pocket doors usually separate the first two rooms, called double parlors. The front roof of the early shotgun ended in a hip. After the 1880's often a gable was inserted above the overhang, often supported by decorative wooden brackets and contained cast iron ventilators. The front foundation wall included two cast iron ventilators as well.
Shotgun lots tend to be very narrow, typically about 35 feet. The shotgun design developed as an inexpensive design to fit these narrow lots.
Some scholars argue that these one-story wood frame houses with narrow
widths and front porches reflect African building traditions that entered
the American Southeast via the trans-Atlantic slave trade through the
Caribbean Islands. Shotgun-like homes were found in the early 1800s on
the sugar-growing plantation islands like in Haiti and the Dominican Republic.
They say the name of this style of house may actually be derived from
the West African word "to-gun", which means "place of assembly"
in the Fen language of The Republic of Benin.