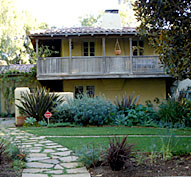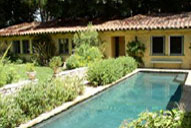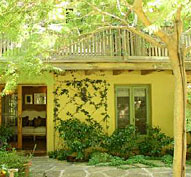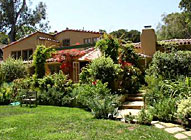




2034 La Mesa Dr.


John Byers Third Residence
photo by Michael Grandcolas

Pool and Accessory Building, looking southeast

Front courtyard enclosure and front entry, looking west
 Back of residence
(south elevation), looking northwest
Back of residence
(south elevation), looking northwestIn 1924, local architect John Winford Byers obtained a building permit to construct an eight-room, two-bath dwelling at 2034 La Mesa Drive for an estimated cost of $15,000; the permit listed Byers as the owner, architect, and builder. The Monterey styled was the Byers' family home for more than 30 years.
La Mesa Drive is a six-block long, curving street of large and gracious
homes mostly dating from the 1920s and 1930s. The drive is lined with
mature Moreton Bay fig trees, with their overhanging canopy of leaves
and their large, intricate root systems, line both sides of the street.
Vintage post top street lamps, with paired lanterns at the ends of the
drive and single ones on the interior, illuminate La Mesa during the evening
hours.
Thirty-seven home contribute to the historic quality of this potential
historic district; Byers is responsible for eight houses. Other architects
featured on this street are Paul Williams, Marston Van Pelt and Maybury,
Palmer Sabin, Oscar Niemeyer, Lloyd Wright, and J.R. Davidson. La Mesa
Drive is a potential landmark historic district.
The lot size of John Byers (third) residence is approximately 100 feet by 167 feet. The residence is setback from the street and is generously landscaped with a variety of plants, shrubs, and trees. Designed in the Monterey Revival style, this two-story single-family residence has an irregular floor plan. Notice how the U-shaped wooden balcony wraps around the central section of the upper floor. Red tile hipped and gable roofs with stout, projecting chimney caps top this stuccoed dwelling. Wood-framed, recessed multi-paned casements windows are asymmetrically placed along each of the elevations. An enclosed front courtyard is incorporated into the east half of the façade and a one-story garage is attached along the west side of the house.
Monterey style architecture was inspired by the Angelo-influenced Spanish Colonial houses of northern California. These houses blended Spanish adobe construction with pitched-roof, massed-plan English shapes brought to California from New England. The revival version similarly fused Spanish Eclectic and Colonial Revival details.